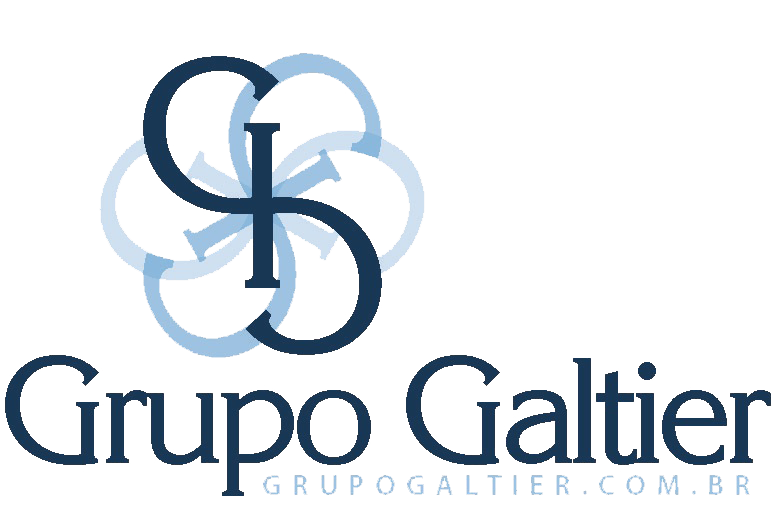







The west façade features 1200 m2 of double curvature fritted glass, supported on a main structure of organic steel pillars and a secondary frame of slender steel rods.

The steel structure was part of GRUPO GALTIER's scope, and was designed from scratch.
A presentation featuring the different phases of design and execution can be downloaded from here

A full scale mock up was built in order to test the performance of the system, were glass was used as an structure element along with the horizontal steel rods.

East façade features a 800 m2 LED screen composed by 900 frameless pieces of curved fritted glass.
